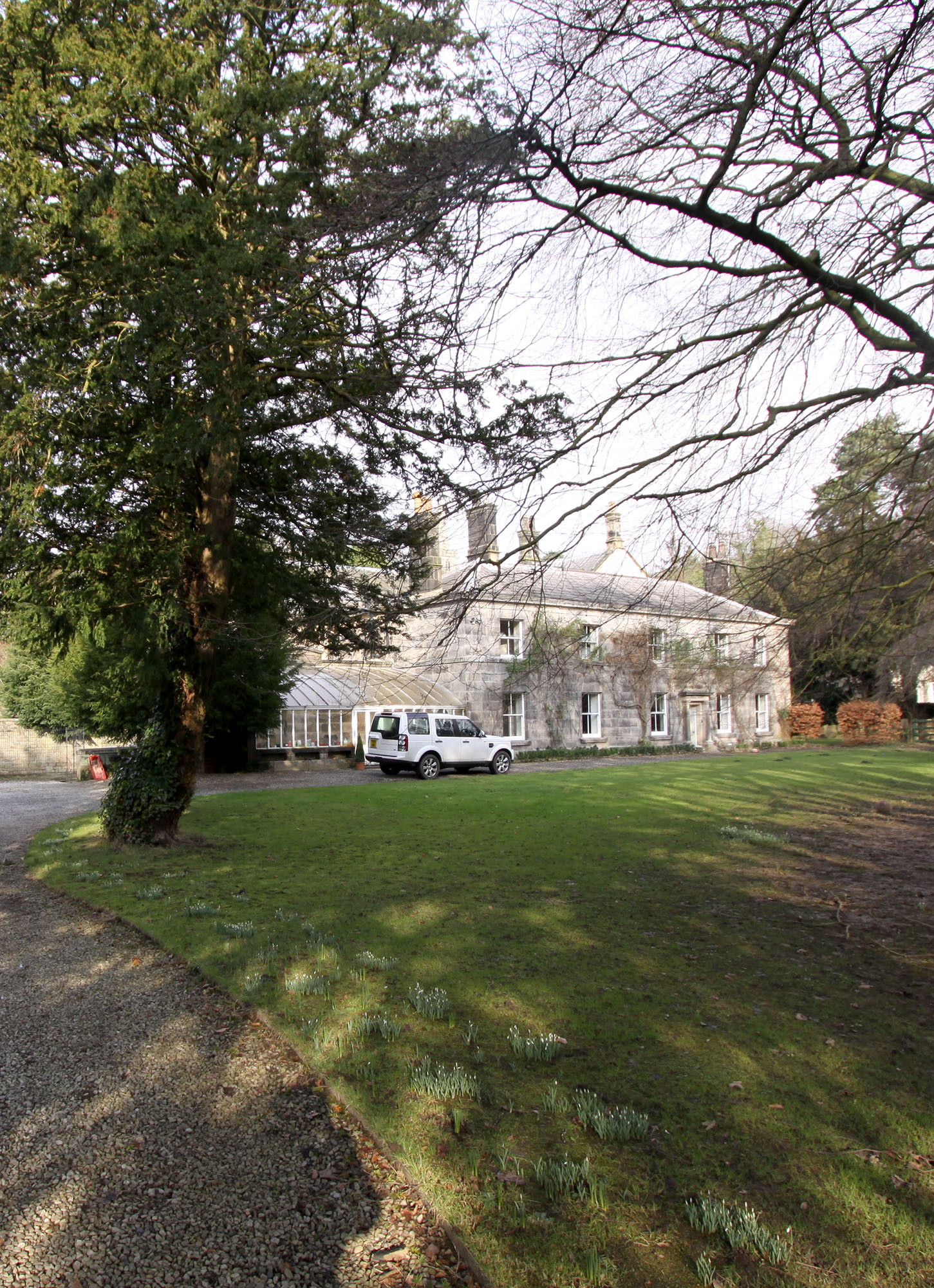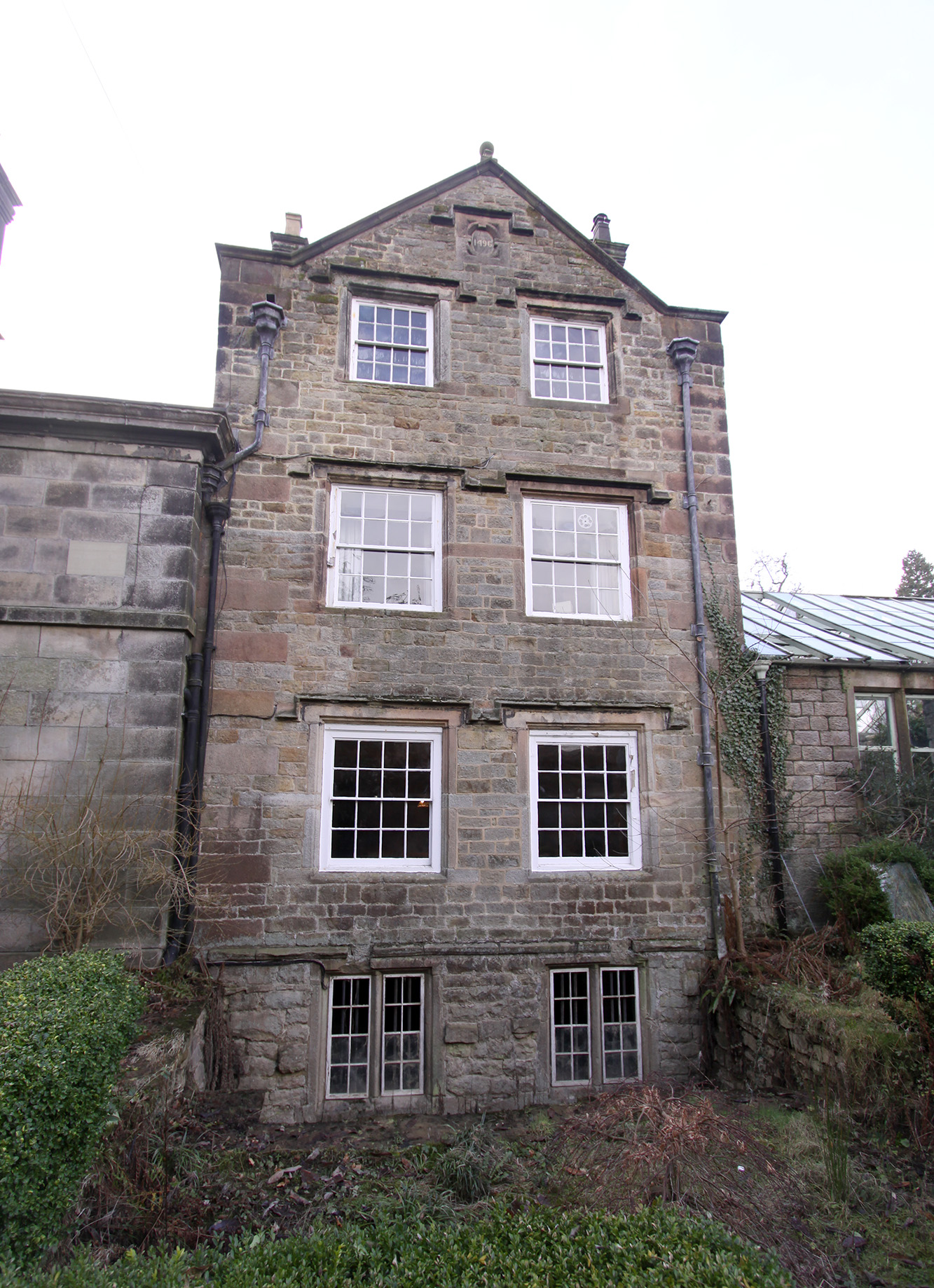
Hathersage Hall
The grade II* listed Hathersage Hall was originally built as a small Tudor fortified house, dating from 1496. The hall incorporates features added through several stages of remodelling and extensions, including a decorative plaster ceiling dating from around 1620, and a fine 17th Century Jacobean oak staircase connecting all three floors. The last major remodelling took place in the 18th Century, adding a new Georgian façade to what became the principal elevation.
The house was flooded in 2016 as a result of a blocked culvert, causing extensive water damage across the ground floor and in the 15th Century cellar.
Bench Architects were appointed as conservation architects to specify and oversee the repairs to the historic building fabric, which included structural consolidation of a historic lime ash floor over the cellar, lime plaster repairs, complete replacement of one suspended floor using new seasoned oak joists, repairs to stone flagged floors and historic joinery, and redecoration using highly breathable paints. Through careful negotiation with the Peak District National Park conservation officer, the works were completed without requiring listed building consent.



