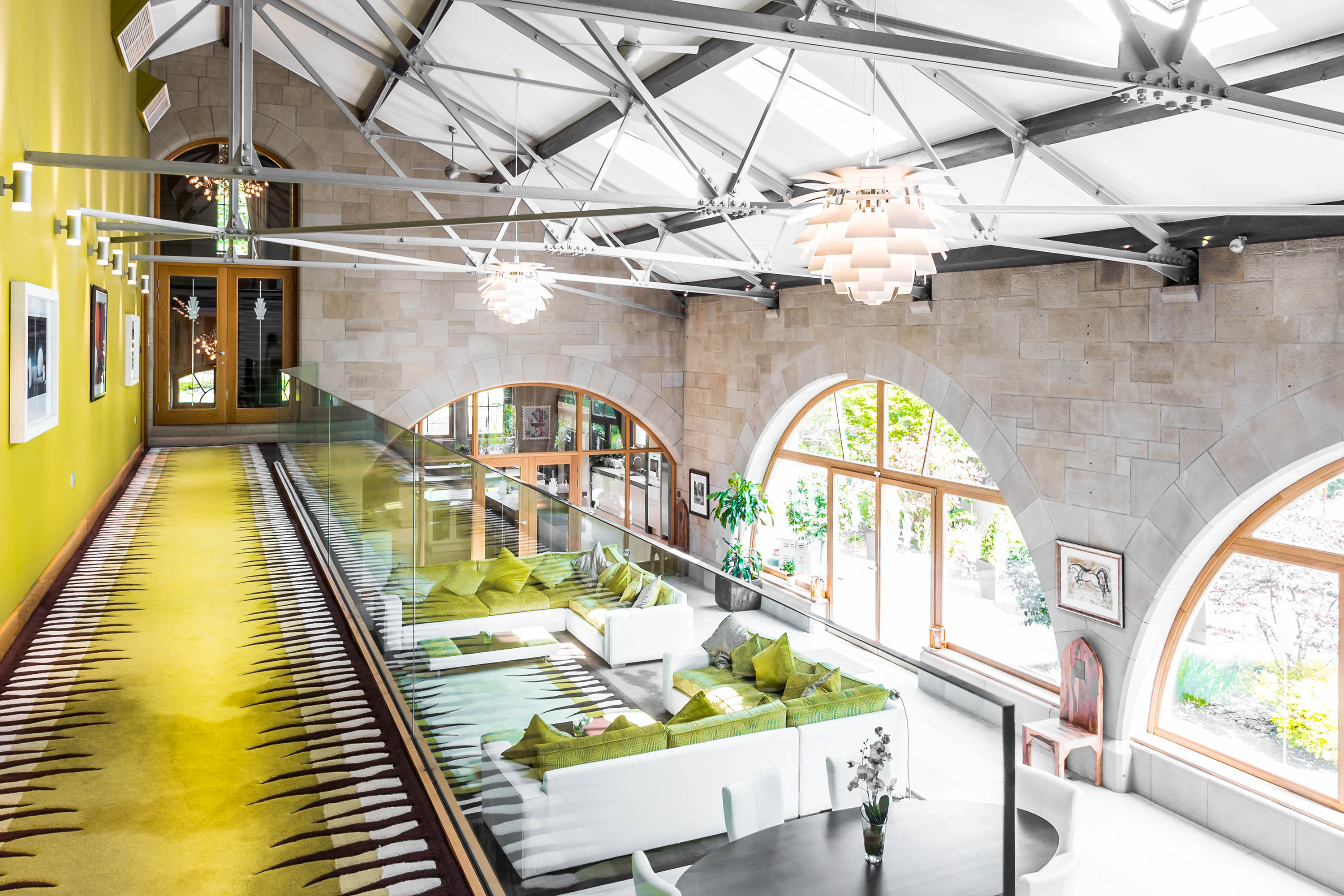
Watergrove Filter House
Wardle
The 1936 Filter House became redundant in 1992, following the construction of a new filtration plant and water storage facilities. The redundant building was in reasonable condition and capable of re-use without major or complete reconstruction, despite suffering from vandalism, theft and water ingress.
United Utilities Property Solutions Ltd commissioned Bench Architects to produce a condition survey and options appraisal for the reuse of the former Filter House.
The workscope included: documentary research to inform conservation priorities, reverse poor alterations; sustainability, developer attraction and economic criteria; the design and development should enhance the character of the area; the character of the interior should be retained and the development to be of high calibre.
Bench Architects obtained Planning permission from Rochdale Metropolitan Borough Council for a single high-calibre dwelling with integral garaging and a swimming pool in a filter-bed recess. The consent allowed the property to be promptly sold at full market value. Its conversion to a unique dwelling provided an exemplar creative reuse of a redundant structure.
1. Source: http://www.whatsamsawtoday.com/2015/01/30/the-omg-blingtastic-home-under-the-hammer-with-one-of-the-largest-lounges-in-the-country/














